3489 Golf Drive, San Jose, CA 95127
-
Listed Price :
$1,388,800
-
Beds :
4
-
Baths :
2
-
Property Size :
1,440 sqft
-
Year Built :
1952
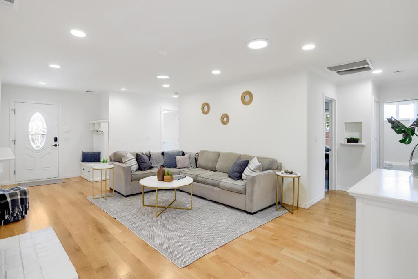
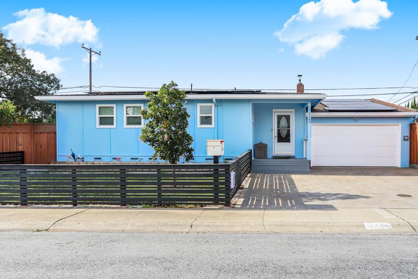
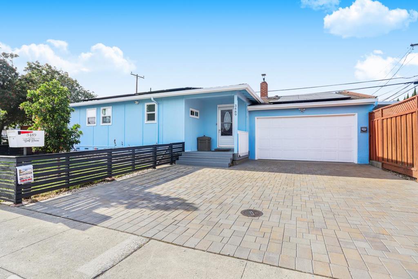
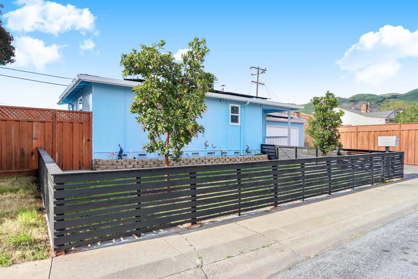

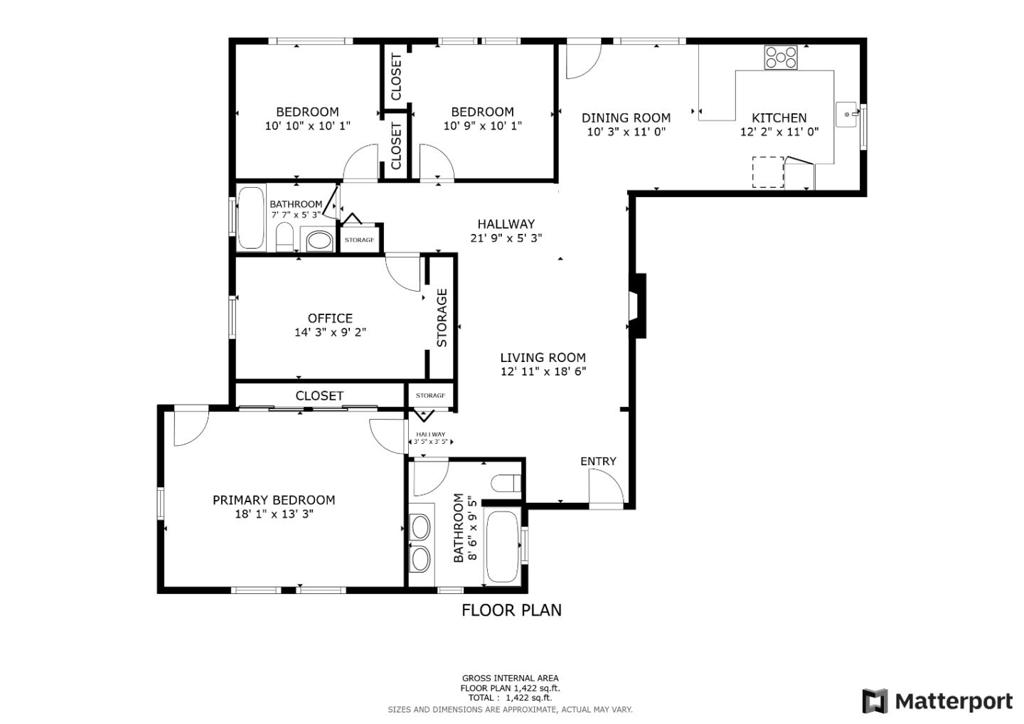
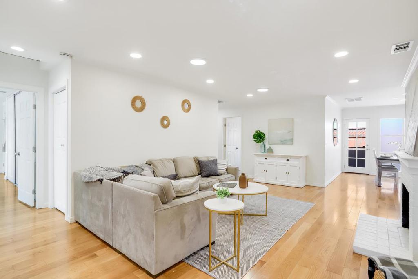
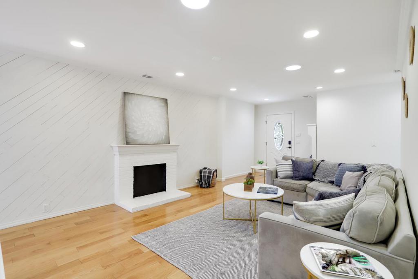
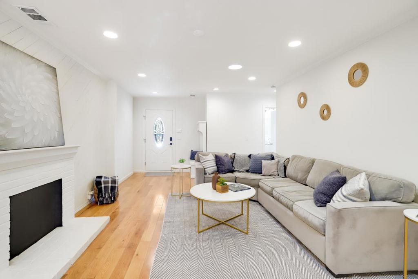
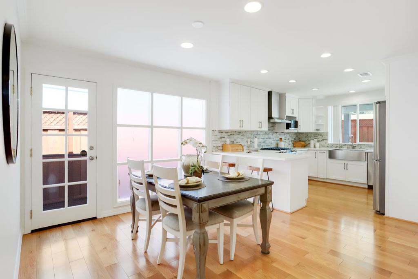
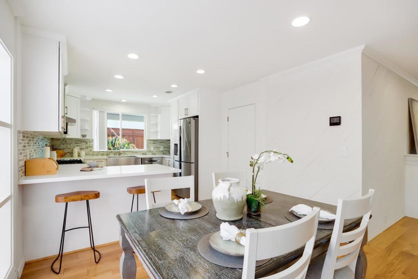
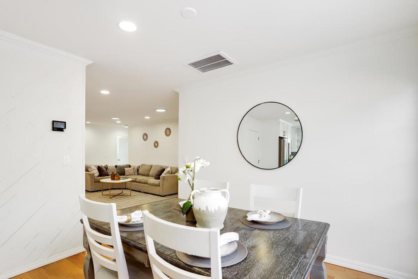
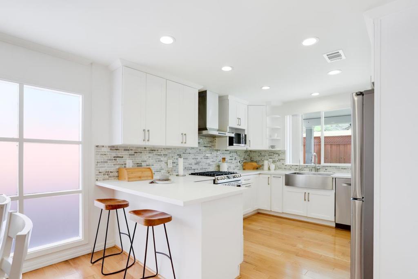
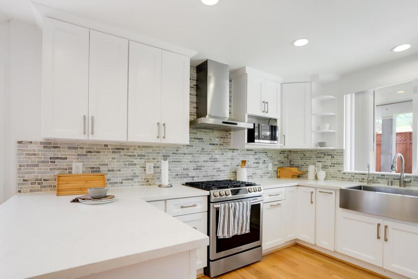
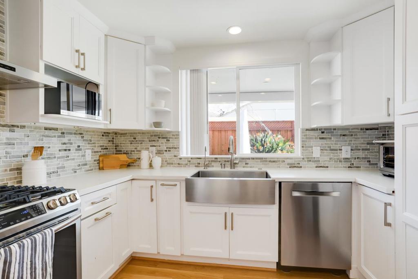
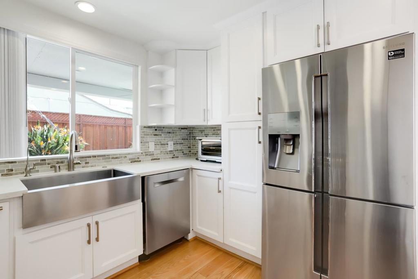
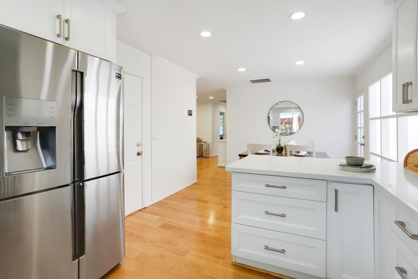
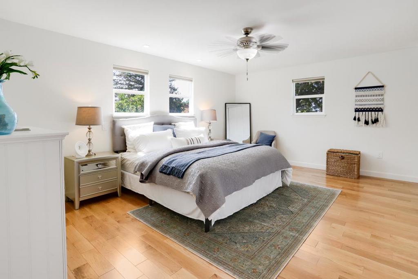
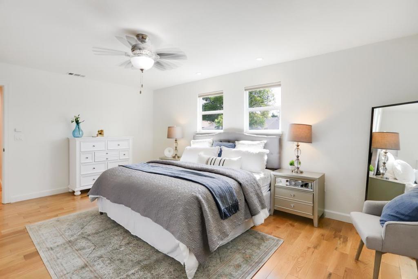
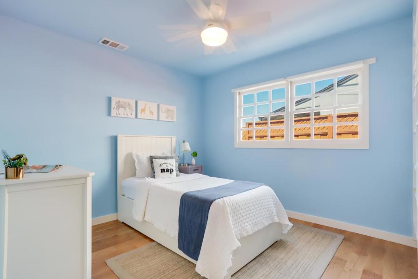
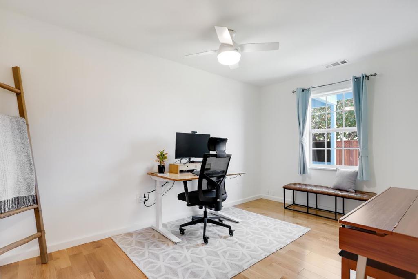
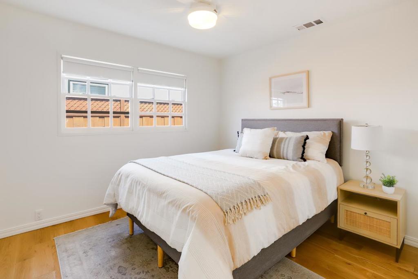
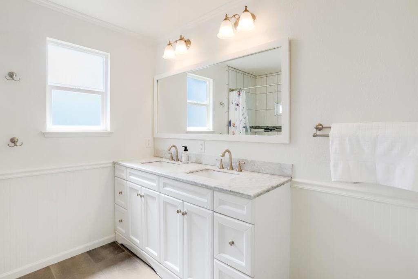
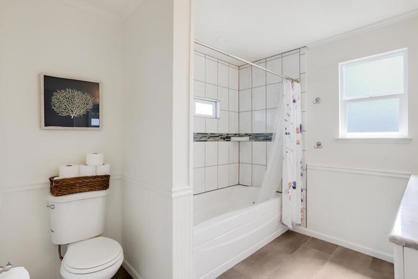
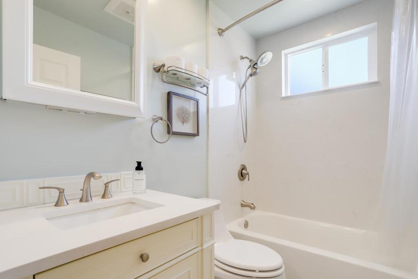
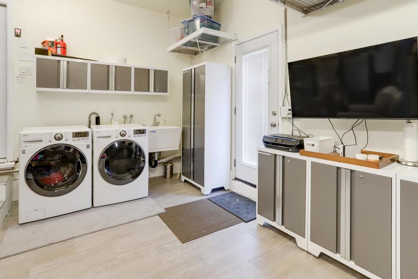
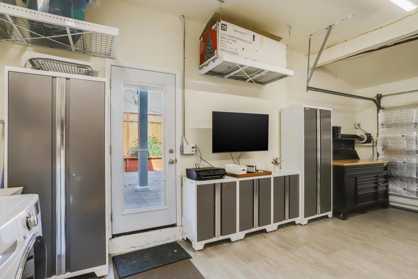
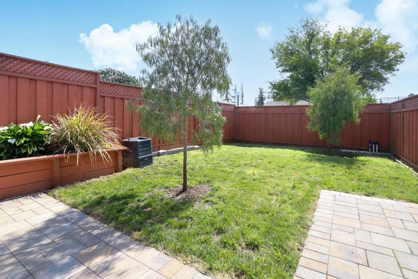
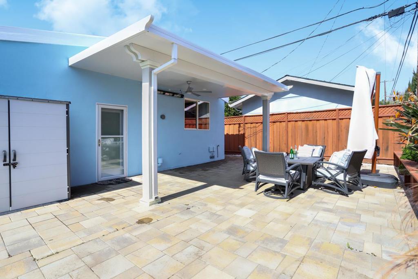
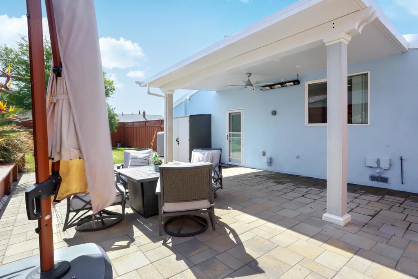
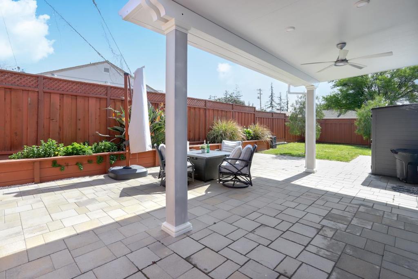
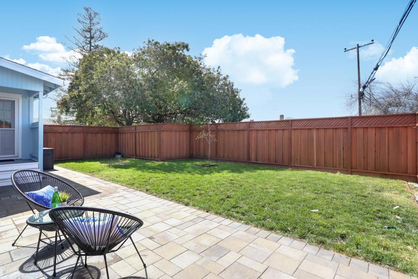
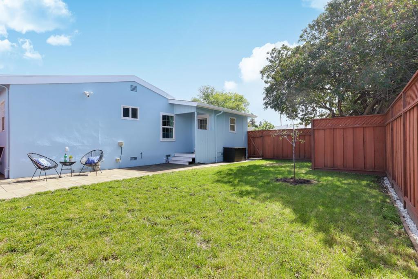
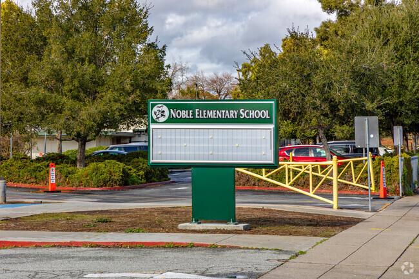
Property Description
Welcome to your dream home in the highly sought-after Piedmont Hills High School and Noble Elementary! This beautifully updated 4-bedroom, 2-bathroom residence offers the perfect blend of modern comfort and spacious living. Step inside and be greeted by an inviting open layout, ideal for entertaining and family gatherings. The expansive living area flows seamlessly into a stunning, remodeled kitchen featuring quartz countertops, stainless steel appliances, custom cabinetry. Both bathrooms have also been tastefully remodeled, providing a spa-like experience. This home sits on a generous lot, offering two distinct and spacious yard areas, perfect for outdoor activities, gardening, or simply relaxing. Enjoy the California sunshine on the covered patio, ideal for al fresco dining and entertaining. Key Features: Highly Desirable School District: Noble Elementary, Piedmont Middle, Piedmont Hills High Open Concept Living Area Remodeled Kitchen & Bathrooms Large Lot with Two Yard Areas Solar Power System Upgraded Energy-Efficient Heater & AC Dual Pane Windows & LED Lighting Finished Garage Pavered Driveway Covered Patio
Interior Features
| Laundry Information |
| Location(s) |
In Garage |
| Bedroom Information |
| Bedrooms |
4 |
| Bathroom Information |
| Bathrooms |
2 |
| Interior Information |
| Cooling Type |
Central Air |
| Heating Type |
Central |
Listing Information
| Address |
3489 Golf Drive |
| City |
San Jose |
| State |
CA |
| Zip |
95127 |
| County |
Santa Clara |
| Listing Agent |
Vinicius Brasil DRE #01419311 |
| Courtesy Of |
Keller Williams Thrive |
| List Price |
$1,388,800 |
| Status |
Active |
| Type |
Residential |
| Subtype |
Single Family Residence |
| Structure Size |
1,440 |
| Lot Size |
6,174 |
| Year Built |
1952 |
Listing information courtesy of: Vinicius Brasil, Keller Williams Thrive. *Based on information from the Association of REALTORS/Multiple Listing as of Apr 4th, 2025 at 5:15 PM and/or other sources. Display of MLS data is deemed reliable but is not guaranteed accurate by the MLS. All data, including all measurements and calculations of area, is obtained from various sources and has not been, and will not be, verified by broker or MLS. All information should be independently reviewed and verified for accuracy. Properties may or may not be listed by the office/agent presenting the information.


































